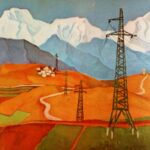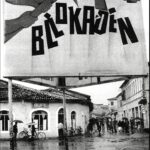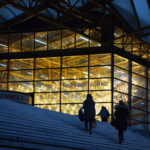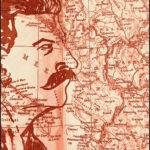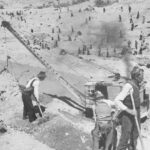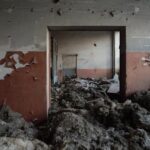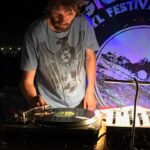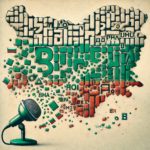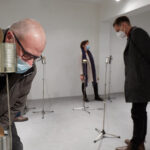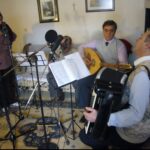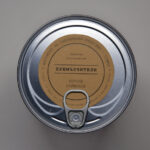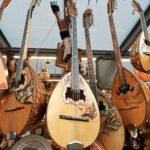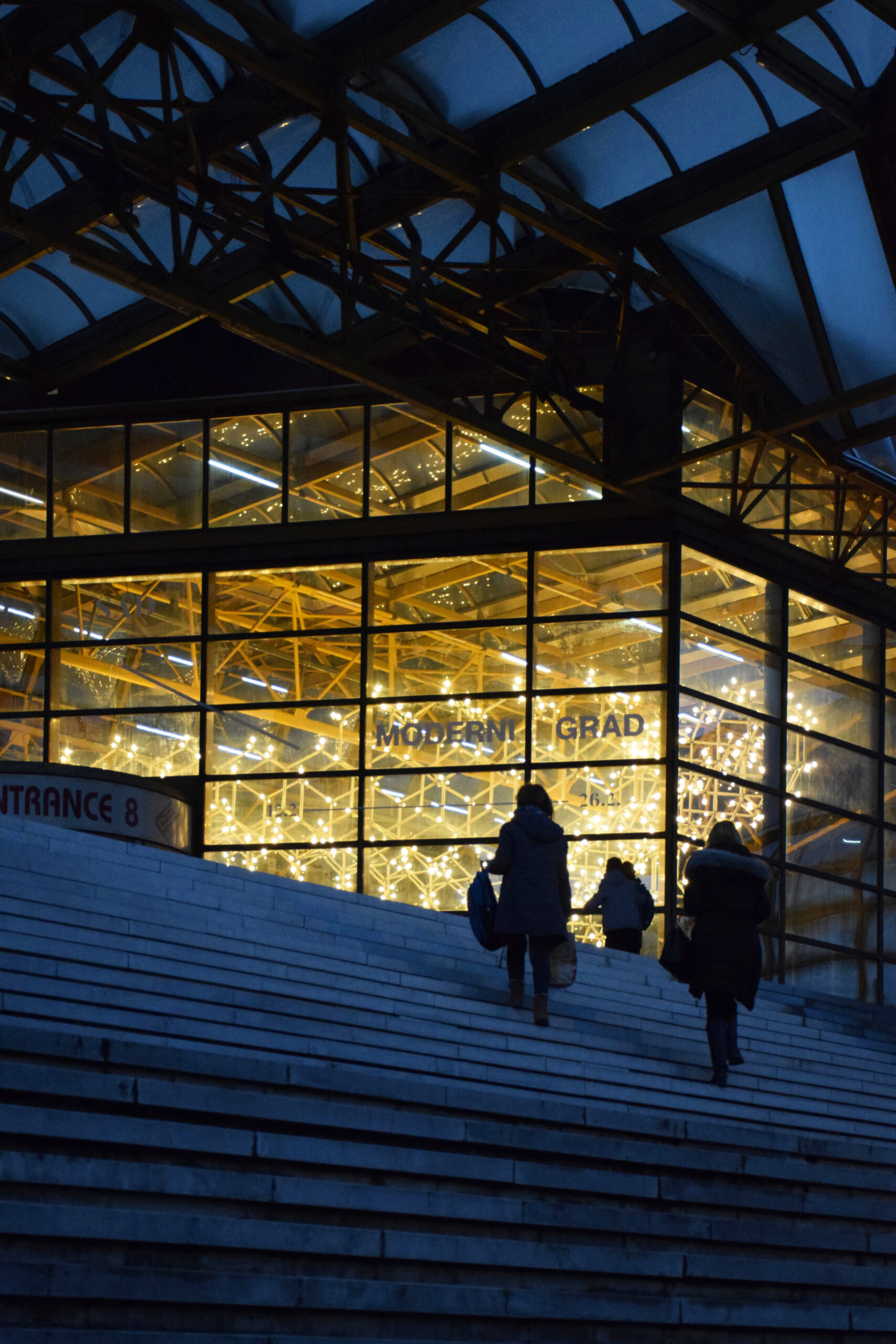Novi Sad – a Modern City Project
Yugoslav Architectural Heritage in Post-socialist Times
For the past two decades, the theory of culture and cultural policy have changed perspectives on constituting boundaries of cultural heritage. Increasingly, cultural heritage involves a multi-layered set of “desirable” and “undesirable” histories, which, through their complexity, reinforces the understanding of one’s own culture and space as a multiplex context. This approach empowers the ability to hybridise narratives and identities and permeate and accept them as legitimate and interpretive layers of heritage, which builds pluralism of identities inscribed in the space.
In the case of Novi Sad (Serbia), the formative elements of its current image in the cultural discourse are built around the fragments of the 19th-century heritage, positioning the city within the Central European urban context of the former Austro-Hungarian Empire. Other urban layers of the city appear sporadic and fragmentary. Nevertheless, a series of quantitative and qualitative indicators show that the post-WWII reconstruction and modernisation were crucial for Novi Sad to reach its urban identity. The modern urban dimension of the city, its morphology, and modern principles of development based on the accumulation of industry and services were defined in this period: its population had almost tripled, and its physiognomy had been altered to enable future changes and growth. Extensive building construction activity established a valuable architectural practice classified as the oeuvre of Yugoslav Modernism. The unabsorbed modernisation of the city, which is exclusively comprehended through the collapse of the socialist state, challenges the understanding, evaluation, and protection of this important architectural layer. While the institutions are slowly adopting a new perspective on heritage protection, numerous initiatives, research, and artistic projects target the subject, aiming to widen the audience for such endeavours. Since creating new urban narratives is crucial for identifying the citizens with their city, these initiatives use different curatorial and creative approaches to address the issue.
Novi Sad – a modern city
The project Novi Sad – a modern city, results from the joint effort and collaboration of researchers and architects working within different platforms but is mainly gathered around the organisation BAZA (BAZA – spatial praxis platform, https://mismobaza.org). The project aims to enhance the understanding of the modern history of Novi Sad. The project’s title is the reaction to the common and authorised urban history and cultural discourse that links Novi Sad/s urban identity to 19th-century Austro-Hungarian heritage and neglects its contested modernist identity.
We claim that Novi Sad is, in fact, a modern city and that its urbanity was defined during the second half of the 20th century through radical modernist reconstruction, industrialisation and infrastructural transformation during the era of socialist Yugoslavia. This radical but also emancipatory project provided new urban space for housing, social life and care for the citizens of the new socialist country. And here lies the challenge: the socialist label became exclusively attached to this process, and it still defines the common perception of the architecture and urban design of the period. With the collapse of socialism, the collapse of appreciation of the modernising process occurred.
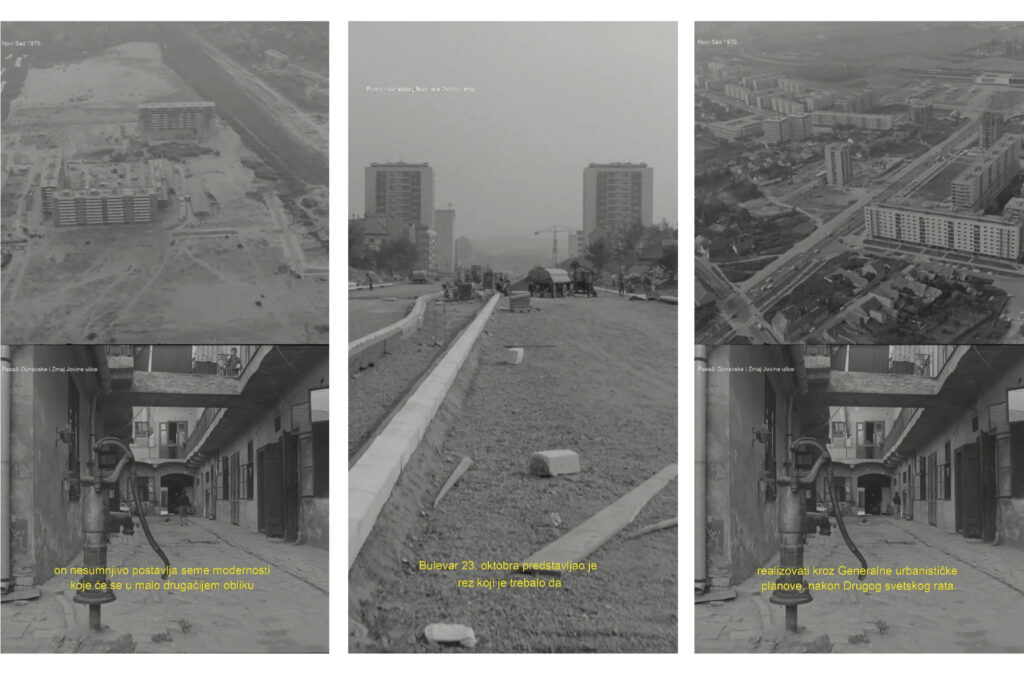
Modernisation in six stories, BAZA
To educate the audience and redefine the understanding of modernisation, a series of projects and events have been organised over the past decade: the exhibitions in deserted and forgotten spaces of the Railway station (dating from 1963) in 2016; architectural-design master studio conceptualised around its future in the same year; a series of exhibitions Focus on Modernism: Architecture of Novi Sad 1960-1970-1985, with large-scale architectural photography, which turned out to be a helpful tool in making a different look to the common; and many other. As a result of these various projects and endeavours, the basis of the modern urban history of Novi Sad was created.
Novi sad – Modern City was anticipated as a multimedia exhibition/project, showing the urban growth of the city through the lens of industrialisation, radical infrastructural transformation, creation of new spaces for life in the city, as well as spaces of citizen’s social life, in the second half of the 20th century. With an assured historical distance, the project investigates, unveils and interprets the modernisation narratives of Novi Sad, aiming toward connecting the links and layers in the city’s multilayered development.
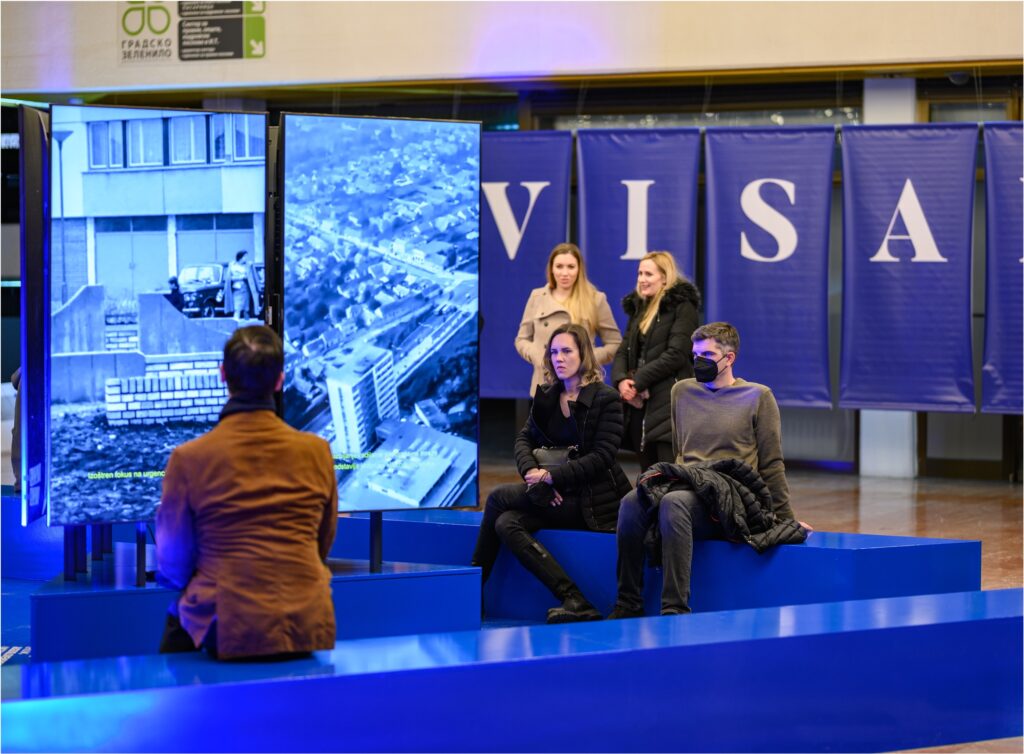
Central pavilion of the exhibition, Photo by Igor Đokić
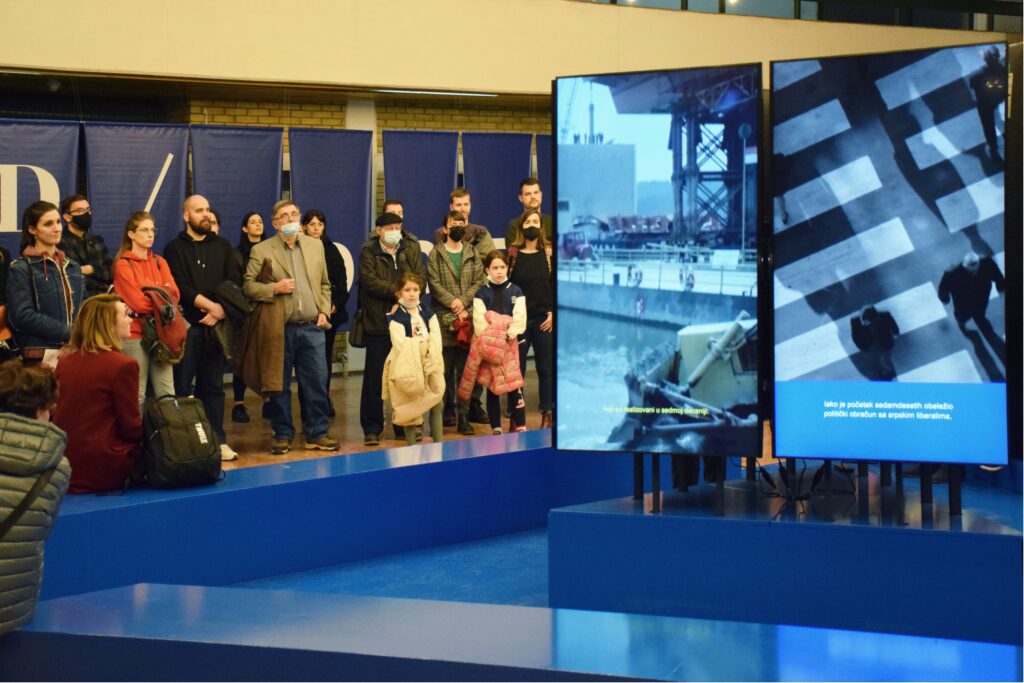
Central pavilion of the exhibition, Photo by Igor Đokić
The project was never envisioned as an exhibition for the gallery or a museum but as a project which would trigger new interest in existing spaces of modernism in the city. Thus, the Sports and Business Centre “Vojvodina”, commonly known as Spens was chosen as one of the pioneering modernist buildings that embodied different sports, cultural, and social programmes under one roof. It was under threat of demolition for some time, but the citizens objected since it was part of their legacy (since citizens’ self-contribution substantially financed it). At the time of preparation for the exhibition, we were working on creating the Strategy for the facility development of this particular building, and this was an opportunity to test some of the goals and strategies this document envisioned.
The Cosmos-Alpha
The Hall no. 8, with the “Street of Culture”, was envisioned for the exhibition as a future space for cultural events. The aim was to emphasise the potential of the given space by installing the exhibition but also to mark it in a more eternal way. In search of this kind of intervention, we found archive images of the main façade of the building facing the city, defined by the immense lighting structure, counting more than 2000 light bulbs. Although its original production name was Alpha, it was commonly called Cosmos, indicating the size and atmosphere it created. When this immense “chandelier” was lit, it was an unquestionable sign of the important event happening in the building. We found the structure dissolved and fragmented, and the plan was to reassemble it in a new location and configuration with the same purpose – to become a mark of the space. The reconstruction and relocation of the structure became an essential element of our project. It was reorganised and reshaped, with more than 700 LED bulbs. Documenting the process was also important, as a chance to keep the new history of the chandelier and the captivating presence that was re-created in a new space.
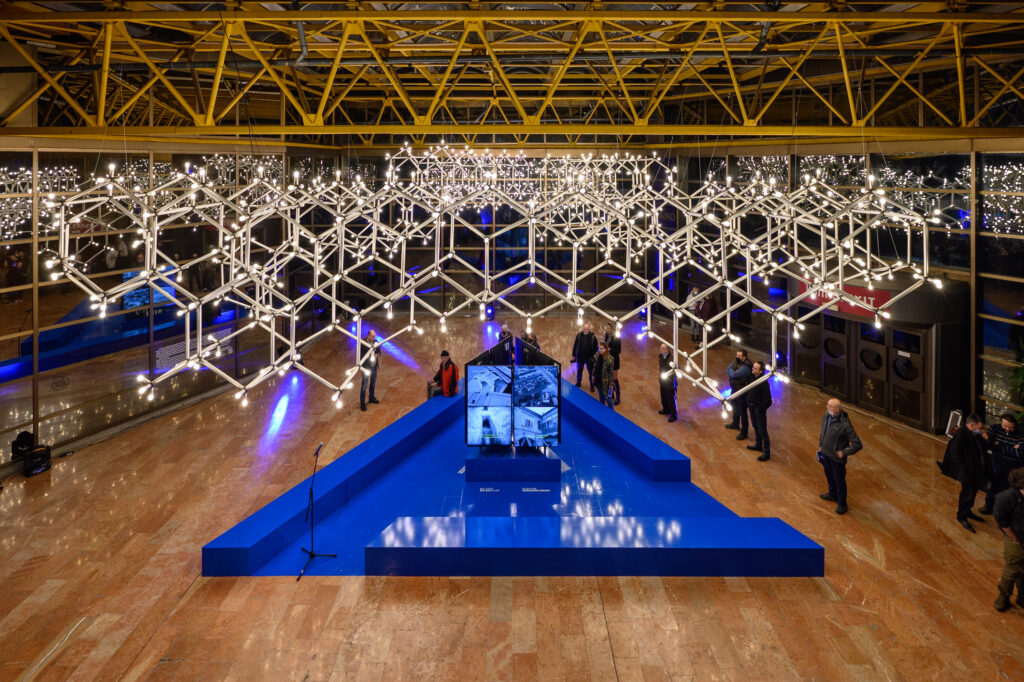
Alpha Cosmos, Photo by Igor Đokić
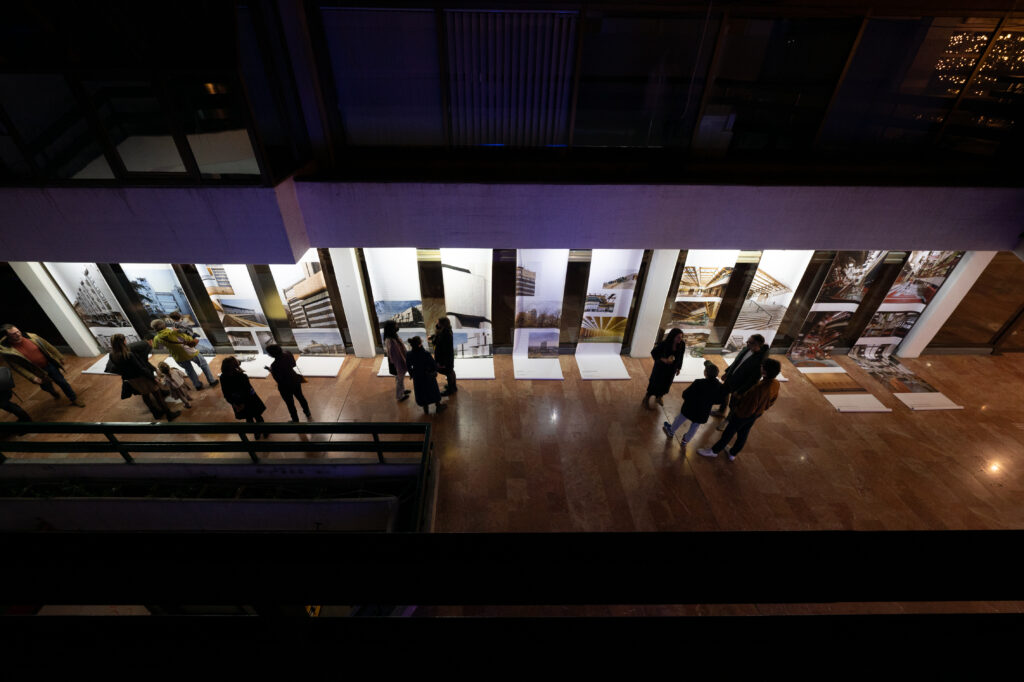
Exhibition, Photo by Igor Đokić
The Pavilion: Modernisation in six stories
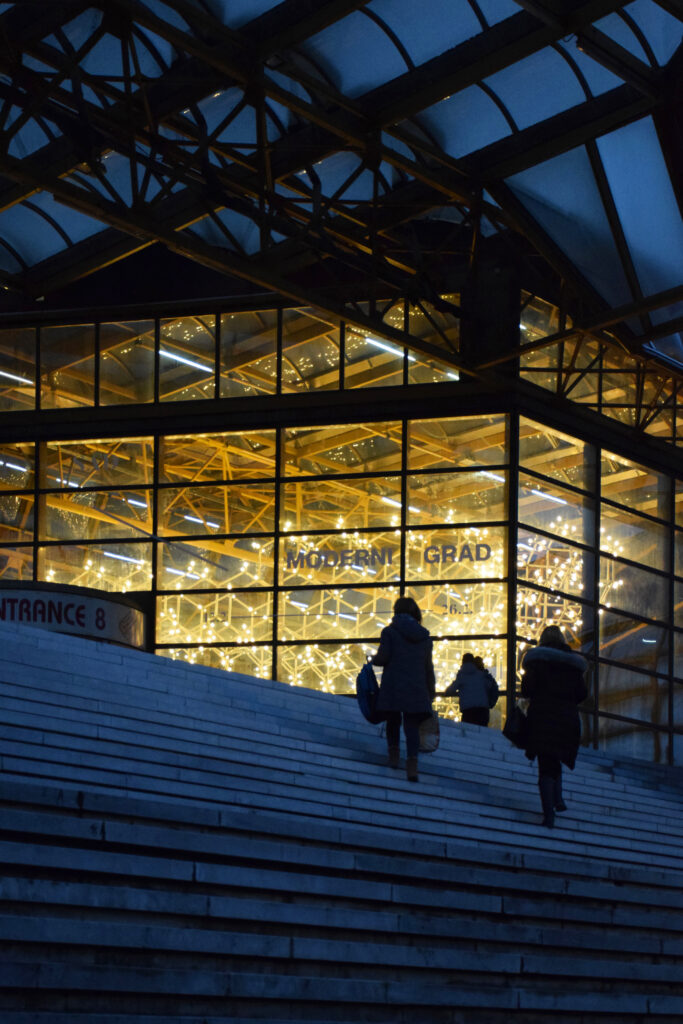
Hall 8 during the event Novi Sad – Modern City, Photo by Maja Momirov
The new lighting structure became part of the pavilion – its glimmering canopy, so we created the space…but the major question remained – how do we tell the history of Novi Sad in a quick and effective way?
At the time we were conceptualising the project, the Provincial Secretary for Culture started working on the digitalisation of the archives of the Neoplanta film. Neoplanta Film was a state-owned production company founded in the sixties, with the task of filming the modernisation process of the Autonomous Province of Vojvodina. This was a unique company and quite an unusual assignment, which these young filmmakers took with interest and enthusiasm. From their documentary work on the field, the avant-garde filming crew emerged, influencing the cinematography of Novi Sad and Yugoslavia. We were particularly interested in footage made in Novi Sad. After browsing through thousands of unsorted footage and clips, we found enough material to visualise our stories by creating six movie diptychs: Birth of the Modern City, Long live work, Novi Sad Boulevards:Life In/Between Spaces, City on the Sand, City Life, Mišeluk: Yu Optimism Epilogue. The screens filming the stories became the element of the central pavilion.
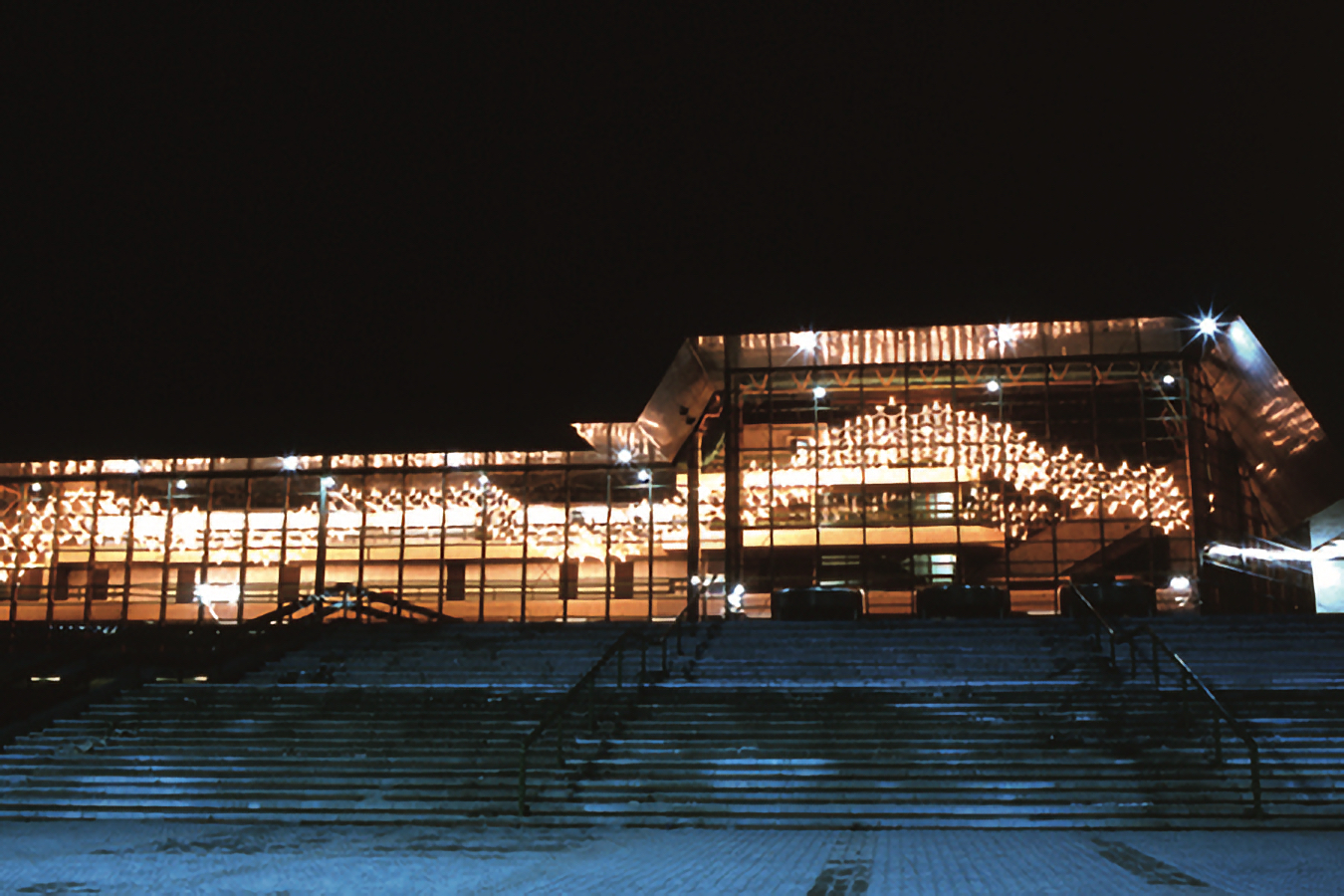
North Hall in the late eighties with illuminated chandelier, Archive photo
The documentary: Novkabel ERA
One important element of the exhibition programme was the first filming of the documentary Novkabel ERA.
The ERA Novkabel building was designed and built in 1983 as a production and administrative building for a unique program within the Novi Sad Cable Factory, which dealt with developing electronics, computers, and automation. The decision to launch such an ambitious program, from which the first computers ERA20 and ERA60 came out after a few years, as well as the home computer ET-188, was a logical development step of this successful working organisation, which in the late ’70s and early ’80s, experienced its business peak, confirmed by the AVNOJ award in 1982, for the most successful working organisation in the Socialist Federal Republic of Yugoslavia.
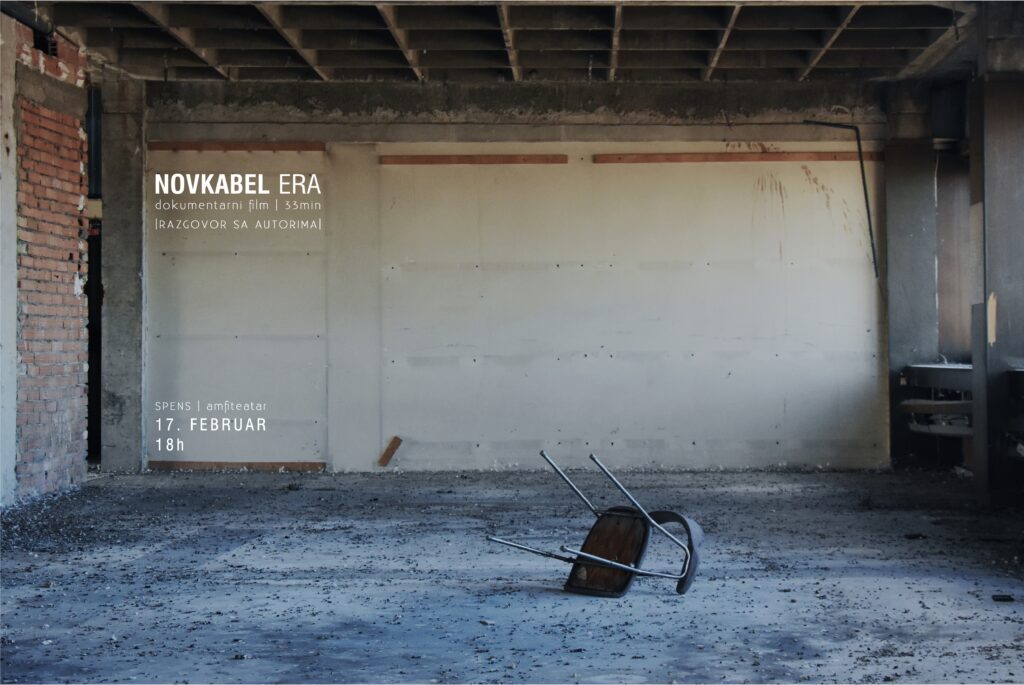
Novkabel ERA, documentary
Following the contemporaries of this project and the “ghosts” at the Novkabel site, the film reconstructs the urban and social history of Novi Sad, the context and space in which the IT industry of Novi Sad was born. This important but forgotten narrative of success, enthusiasm and prosperity we found crucial for reapproaching the modernisation outcomes in Novi Sad.
The research and exhibition Novi Sad – a modern city presented various models and approaches to representing the modernist heritage of Yugoslav times in the city of Novi Sad. It aimed to create new relations with the audience, crucial for its protection and preservation. Realised within the project Novi Sad European Capital of Culture 2022 in February 2022, the project contributed to the changing role of heritage protection and the increasing importance of bottom-up initiatives, particularly in audience development.
Copyright credits for all photos: © 2022 by BAZA – Spatial Praxis Platform

